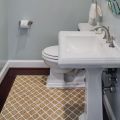Making the Most of a Small Kitchen

When it comes time to redo your small kitchen there are a variety of measures that you can take to increase the perception of space, as well as affording you extra actual room to live and cook in. Barring breaking down a wall to get more elbow room however, which is not always an option, therefore utilizing the space you have and your organizational abilities are key to gaining a livable space in your diminutive kitchen space.
Mirrors
The easiest way to present the illusion of additional available space in a small room is through the use of mirrors. By including a mirrored backsplash in an enclosed kitchen gives the illusion of more space. The effect will trick the eye into believing that the kitchen is more expansive than it really is and will open up your living and working space. Additionally, light colored walls, or light wood accent pieces, will go a long way towards making a room look more spacious. Towards that end, should your kitchen actually be big enough to hold any furniture, that same concept applies and you should look to put light colored pieces into place.
Organization
Perhaps the easiest way to reclaim lost kitchen space is through the application of your organizational skills. Counter clutter leaves a lasting impression of tight places and closed spaces in the viewer’s mind. By utilizing containers and trays to organize your collection of kitchen gear however, everything from your cutlery to your Cumin can be presented in an organized fashion that does not serve to visually subtract from the perception of the available space that you actually have.
A small wicker tray, holding all of your coffee accoutrements and tucked away in the corner, is far more visually appealing than the detris of your caffeine addiction being sprawled across your limited counter space.
Shelves and cabinetry ideas can also serve to buttress the illusion of a more spacious kitchen. If counter space is at a premium than it behooves you to consider making the most of your wall space by installing shelving and cabinetry options to help store needed kitchen items. To obtain every available possible inch of space, don’t be afraid to go to the ceiling with shelves and cabinet space.
To avoid the risk of appearing closed up and boxed in, give serious consideration to utilizing open faced cabinets that will provide an open feeling, which when combined with the mirrored backsplash mentioned above will serve to provide the illusion of more space while keeping your actual space free from clutter.
A Workable Kitchen is Just an Organizational Detail Away...
A small kitchen can be an aesthetic delight if handled properly, or it can be a logistical nightmare if organization is left to its own devices. You can wake up from the nightmare you have been living and enjoy the dream of having a truly efficient kitchen with just a few organizational changes. Take a look at kitchen remodeling Maryland ideas, pictures and design options from Case Design/Remodeling.
Articles and publications of other companies:
- +1 (703) 241-2980
- 701 Park Avenue Falls Church VA 22046
- www.casedesign.com


